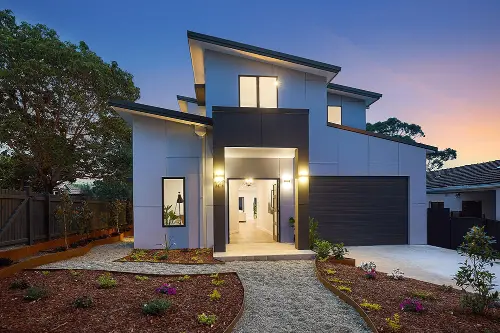
Century-old terraces in the heart of Sydney’s City present an array of unique challenges. From the mysterious conditions of the original structure to moisture-laden internal retaining walls and restricted site access, Ross Engineers were entrusted with the task of harmonizing Norsken Kollektive’s architectural vision with the construction expertise of McGarry Constructions. The challenges encountered during this project included:
Preserving the time-honoured masonry charm while incorporating expansive rear windows.
To achieve this, we introduced a blend of new masonry and a network of structural steel components. This innovative approach allowed us to create a framework that seamlessly accommodates extensive glazing, meeting contemporary engineering standards while staying true to the exposed masonry aesthetics that harmonize with the surrounding architectural landscape.
Throughout the construction phase, our experienced team had the opportunity to closely examine the existing ground conditions and the original structure. This insight enabled us to refine and tailor our designs to align seamlessly with the prevailing conditions, ultimately providing a cleaner and more cost-effective pathway for the project’s progression.
Rectifying damp issues with the existing retaining wall.
Due to the sloping nature of St Johns Road, the lower floor was found to be bounded by an existing stone retaining wall to the east. The porous nature of the wall, combined with the property being the highest in a row of attached terrace houses, led to significant damp and moisture ingress.
Following site inspections and consultations with McGarry Constructions, a specially designed network of shotcrete wall finishing, drainage channels, and subfloor drainage pipes were installed – keeping the internal face of the wall dry while minimising the intrusion into the existing narrow corridor.
Framing the first-floor level, 14-foot-high master bedroom ceilings.
For the Master Bedroom, the architectural plans called for a raked ceiling reaching up to 14 feet high over the first-floor level. Concealed locations were identified and used to ensure structural bracing was provided to meet modern design standards. Structural design modelling techniques, both in two and three dimensions, were used to ensure the roof structure and associated walls were structurally adequate, while maintaining profiles as slender as practical to maximise the master bedroom space.

